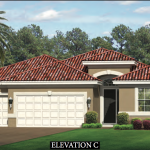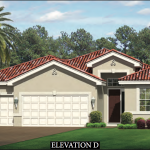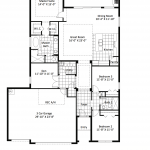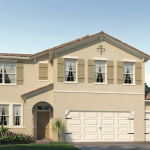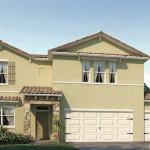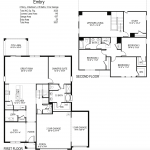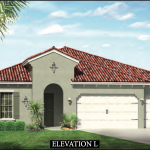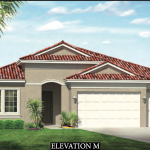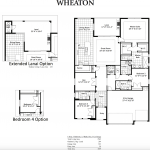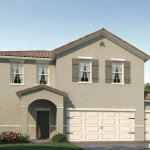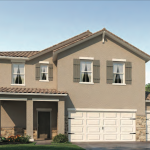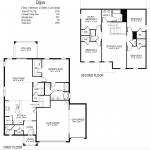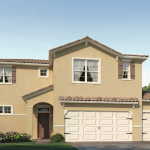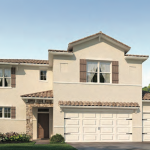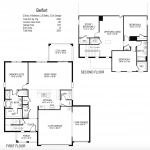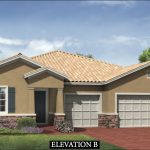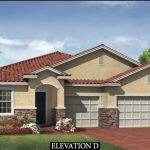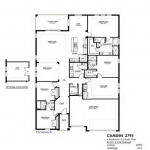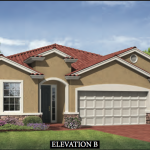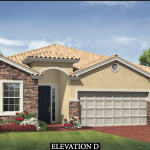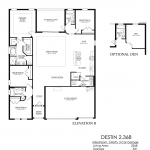Sunset Pointe Floor Plans
Posted:
Sunset Pointe Floor Plans
Sunset Pointe floor plans include seven distinctive home designs for you and your loved ones to choose from with several structural options provided to help tailor to your perfect custom built home. Please review below the various styles of Sunset Pointe floor plans and if you would like to contact us, please feel free to do so at 239-321-6558 or simply fill out the contact form.
Edison
- 1,983 square feet
- 3 bedrooms
- 2 bathrooms
- 3 car garage
- Great Room / Den
- One story
Embry
- 3,020 square feet
- 4 bedrooms
- 2 1/2 bathrooms
- 3 car garage
- Great Room / Flex Room
- Two story
Wheaton
- 2,540 square feet
- 3 bedrooms
- 3 1/2 bathrooms
- 3 car garage
- Great Room / Flex Room
- One story
Dijon
- 2,806 square feet
- 5 bedrooms
- 2 1/2 bathrooms
- 3 car garage
- Great Room / Flex Room / Upstairs Living Space
- Two story
Belfort
- 2,394 square feet
- 4 bedrooms
- 2 1/2 bathrooms
- 3 car garage
- Great Room / Flex Room / Upstairs Living Space
- Two story
Camden
- 2,795 square feet
- 4 bedrooms
- 3 1/2 bathrooms
- 3 car garage
- Flex Rooms / Great Room / Café
- One story
Destin
- 2,368 square feet
- 4 bedrooms
- 3 bathrooms
- 3 car garage
- Great Room / Flex Room
- One story
Click here to view other outstanding homes for sale in the Cape Coral, Florida area!

